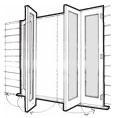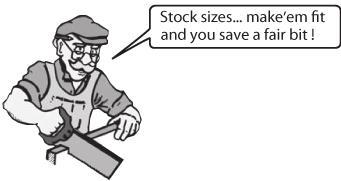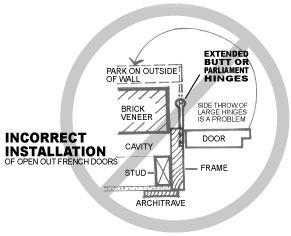07. TRACKED & TRACKLESS MULTIFOLDS
I WANT SOME LARGE OPENINGS TO THE OUTDOORS. HOW IS THIS BEST ACHIEVED?
Australians love to open their houses to the great outdoors, but how this is best achieved is a common dilemma for homeowners. For most applications there are only three options - multifolds, sliders and french door combos, although various options exist within each category. Multifolds are the most expensive option, with sliders and combination units being significantly less.

1. multifolds

2. combination units

3. bottom roller sliders & stackers
WHAT ARE THE PROS & CONS OF MULTIFOLDS?
There are two types of multifolds:
- overhead tracked multifolds
- hinge off hinge folding doors
Overhead tracked multifolds give you clear unrestricted openings up to 5 metres (or wider in certain circumstances) with generous height capability. Alternatively hinge off hinge folding doors (max 2 doors in each direction) operate by hanging one door off another rather than being hung from an overhead track and are restricted to openings up to about 2800mm wide. Hinge off hinge folding doors may be slightly cheaper than fully tracked bi-folds but not as reliable. The comparisons are as follows:
OVERHEAD TRACKED MULTIFOLDS

Overhead tracked multifolds have undergone dramatic change in the past decade. Earlier versions were not watertight, durable or secure but intense competition between track hardware suppliers has resulted in much needed technological advancements. The Woodworkers uses the Brio system as all componentry is stainless steel finished in your choice of either natural silver finish, non-tarnishing gold or black. The Brio Weatherfold 4S system also offers an integral pleated insect screen option which is reliable and economical.
- Wide openings possible with flexibility in configurations so that they either stack all to one side, or both sides as required. Spans up to 14 meters x 3.3 meters high are possible (but not advisable)
- Fully weather sealed to AS2047 (suitable for fully exposed locations) if doors opening outwards.
- System available to carry door weights up to 100kg and 1000mm width.
- Max. panel size W 1000mm x H 3300mm (Brio system) or W 1000mm x H 3000mm(Centor system) although heavier duty hardware is available to carry doors up to W 1200mm wide x H 4000mm at greatly increased cost.
- Doors stack outside at 90° to wall which may restrict outside passage ways. Require additional 70mm in opening heights for overhead track accommodation.
- High initial expense and high site skill required for installation.
- Not recommended beyond 4.8m width due to expansion & contraction movements encountered on excessively wide multifolds.
- Require regular maintenance to ensure smooth rolling.
- Difficult to insect screen beyond 4500mm with a single screen (9000mm for double screen).
- Can be a chore to open & close due to the number of drop bolts used to secure the string of doors.
- Effectiveness relies on bearing capability of overhead lintel - any sag or floor heave will cause problems with multi folds making them less suitable for older houses.
NOTE: Generally all units over 3600mm are for logistical reasons supplied disassembled
Refer to The Woodworkers catalogue for all configurations and costings for stock overhead tracked doors and windows.
BOTTOM ROLLER MULTIFOLDS
Bottom roller bifolds are a more recent development and are ideal for situations where overhead support is not adequate to carry the weight of folding doors. For very wide openings where sag is likely, they provide a more practical solution than overhead track systems. They are also a useful option for replacement of aluminium sliders where the head height is low, making an overhead track too intrusive. Bottom roller bifolds require a stable level floor and a clean environment as the sill can clog if mud or dirt builds up in the track. Pleated insect screens can be fitted (the same as overhead track systems) and doors up to 1020 wide and 75 kg in weight can be accommodated.
TRACKLESS BIFOLDS
Trackless bifolds come in two forms:
- concertina
- folding

concertina bifolds

folding bifolds

roller details
The concertina form is recommended as it uses smaller jamb hinges and is less prone to sag over time. Concertina bifolds open like a piano accordion then swing around to stow flat against the outside wall. For day to day use, one half of the opening is used. Installed correctly the concertina bifold will provide a practical solution with a long life. The folding bifold, on the other hand has the advantage that it opens for day to day use like conventional French doors in the centre, but experience shows that the cantilever on the extended broad butt outside hinges is prone to sag over time. To counteract this problem, The Woodworkers uniquely installs high strength rollers under all trackless door multifolds to provide additional support and minimize (but not eliminate) the tension on the jamb hinges.
The advantages of trackless bifolds are:
- Weight of doors is hung off jambs rather than overhead lintels making them easier to install in height restricted locations;
- Rollers fitted in underside of doors to limit sag capability;
- Doors stack flat against wall when stowed open.
The disadvantages you should be aware of:
- More prone to sag over time which can reduce operational smoothness;
- Width restrictions apply to maximum 2 doors in either direction up to 2800mm wide;
- Hardware choice is limited.
Refer to The Woodworkers catalogue for stock sizes and costings on both concertina and folding doors and windows.


WHAT ARE THE ADVANTAGES OF SLIDERS AND STACKERS?
Sliding doors permit wider obstruction-free vistas to be achieved as the leaf size of sliding doors can be much wider than with multi folds. They can be significantly less expensive than multi folds and, because their weight can be carried on bottom rollers, they need not burden overhead lintels or side jambs. They are suitable for very wide and tall openings but do not allow unrestricted thoroughfare as the leaves are stacked in the opening space reducing it by up to 50%. They are easier to insect screen or security mesh and are operationally simple with fewer maintenance issues as they have fewer mechanical parts. Their disadvantages are that they can be easier to force entry through and are less weathertight for heavily exposed positions (without additional seals being required).
There are two common forms of sliders:
- Bottom roller sliders and stackers
- Overhead track sliders


BOTTOM ROLLER SLIDER AND STACKERS:
Bottom roller sliders are the most common and The Woodworkers use adjustable heavy duty stainless steel rollers, anodised top track and brass bottom track (no powdercoats) to ensure our sliders are the best available. Bottom roller sliders are preferable in older houses where the structure may not be adequate for top hung options. The term stacker refers to multiple sliding doors that stack over each other as they open. When using timber stackers it is important to allow for the volume of several layers of 40mm joinery moving over the face of each other. Frame widths quickly become a limitation with simple 2 door sliders using a conventional 140mm frame but 3 door stackers requiring 190mm wide frames increasing to 240mm for 4 doors, 290mm for 5 doors and 350mm for 6 doors. Timber stacking doors may therefore require the building design to be customized to allow for their installation as they may not be able to be accommodated in conventional wall thicknesses.
OVERHEAD TRACK SLIDERS:
Overhead track sliders typically use bifold style tracks and hardware and therefore have some of the expense of multifolds. Architecturally they have become popular for cavity or face of wall sliding applications, where typically a large glazed panel slides across the face of the adjacent wall or into a wall cavity to open a large space in one dramatic movement. Because such applications can only be installed onsite (after construction of adequate lintels) they cannot be prehung in the joinery workshop and rely solely on the skill of onsite labour to operate well.
ARE FRENCH DOORS A SIMPLER OPTION?
Yes. French doors refer to any pair of glazed doors that open in or out. They are economical, secure and watertight if installed correctly and have been the preferred access to verandahs since colonial times. Originally made1070mm wide as a pair, they expanded to 1170mm after WW1 and are now stocked in 620, 720 & 820 widths giving metric frame sizes 1300, 1500 and 1700mm wide respectively. Most french doors open out and, if positioned correctly, swing 180° to stack flat against the outside wall. It is important that open out doors are positioned as close to the line of the outside wall as possible so that conventional size hinges can be used to achieve a 180° swing. Always avoid using hinges larger than 150 x 100, hinges made from soft metals (e.g. brass) and impractical parliament hinge designs. Remember that oversize hinges track sideways as they swing out and much larger clearances are necessary (making them less watertight). Options are available with sashless windows built into the french doors so that they provide fulltime ventilation as well as access. It is often overlooked that standard french doors only provide ventilation when open and are therefore not suitable as the sole joinery in bedrooms etc unless fanlights or other ventilation options allow the space to breathe. French doors are easy to flyscreen with retractable or joinery screens and can be simply fitted with security mesh doors in vulnerable locations.
WHAT IS A COMBO UNIT?
Combination units (combos) are easily the most maintenance free and economical solution for openings up to 3300mm wide and beyond. Typically involving a pair of french doors in the centre with fixed or double hung sashes to the side, combination units are simple, versatile and durable. The Woodworkers pay special attention to the alignment of all timber sections and the proportion of the glazing panels. Compared to multifolds, a typical combo unit may be half the cost and can be easily insect screened, security meshed and will handle movement in older houses better than other options.


DO THE WOODWORKERS HAVE STOCK SIZES OR DO THEY CUSTOM MAKE?
Both. The Woodworkers catalogue is available with stock sizes and prices on tracked and trackless bifolds, sliders and combo units. We also manufacture to any size or style if our stock range does not meet your requirements.
DO THE WOODWORKERS INSTALL JOINERY UNITS ON SITE?
No. We are a supplier not a subcontractor. If requested we can provide you with details of a BSA registered builder who will undertake installation work including lock fitting. By regulation only registered and insured contractors are permitted to do installations. Should you be undertaking building already, it is most common for your existing contractor to undertake the joinery installation work and you will need to ascertain if he prefers the joinery to arrive pre-hung or to hang it on site himself.


 My Account
My Account My Wishlist
My Wishlist My Enquiries
My Enquiries